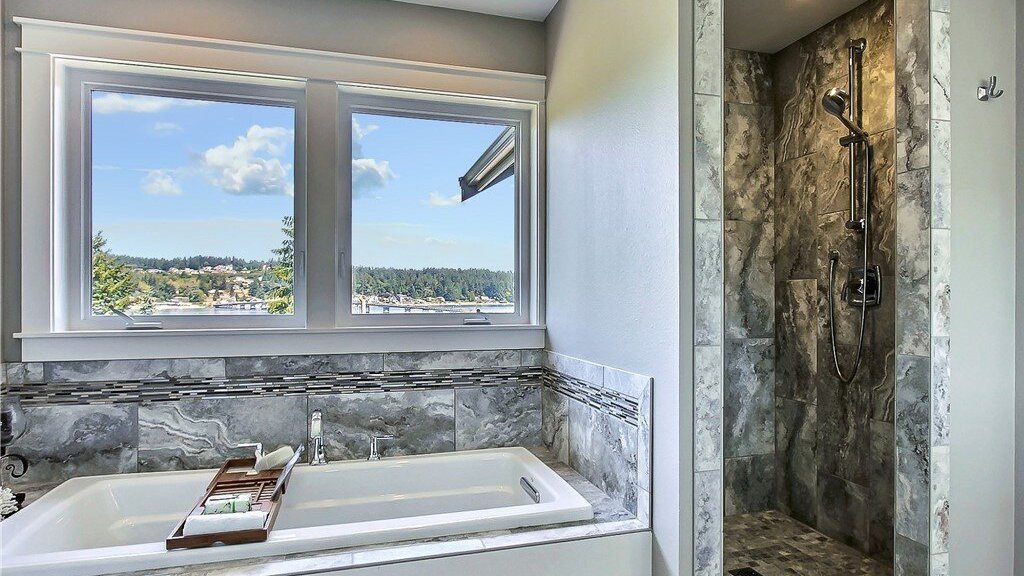
FOX ISLAND MULTIGENERATIONAL HOME
Fox Island Multigenerational Home
Fox Island, Washington
3 Bedrooms
3.3 Bathrooms
3,592 Square Feet
Built 2013
With sweeping views of Hales Passage, this gorgeous home is an exceptional example of forward thinking design. As you arrive, there is level access from the large driveway and three-car heated garage. The lower level is plumbed for a wet bar or kitchenette and features a large roll-in shower making it ideal for guests or multigenerational living. From the ground floor to the third, an elevator provides easy access to anywhere in the 3,572 square foot home. The interior is open and airy with maple hardwoods and custom tile floors throughout. The open kitchen is central to the living area and shares the captivating views of the sound outside. There are two covered outdoor entertaining spaces for year-round enjoyment. Fenced and landscaped, this home creates a delightful South Sound oasis.
Listing Courtesy of Julie Anderson, Hawkins Poe

























